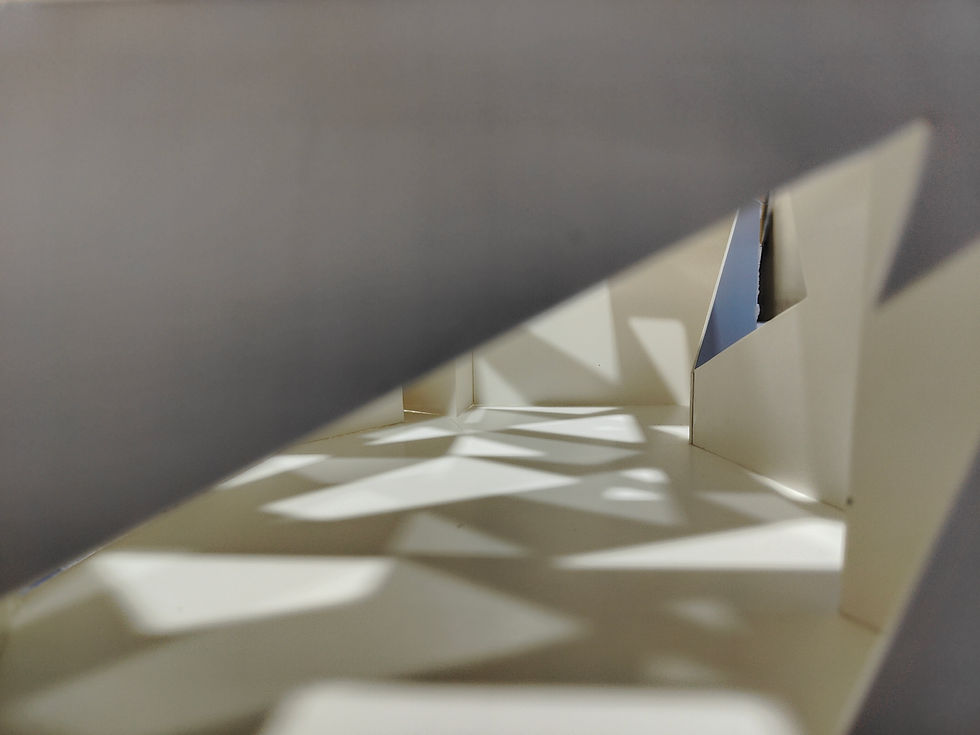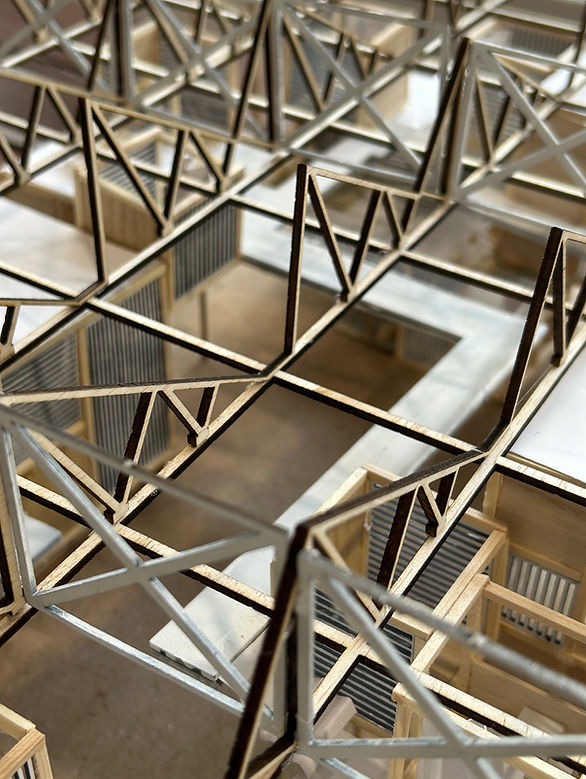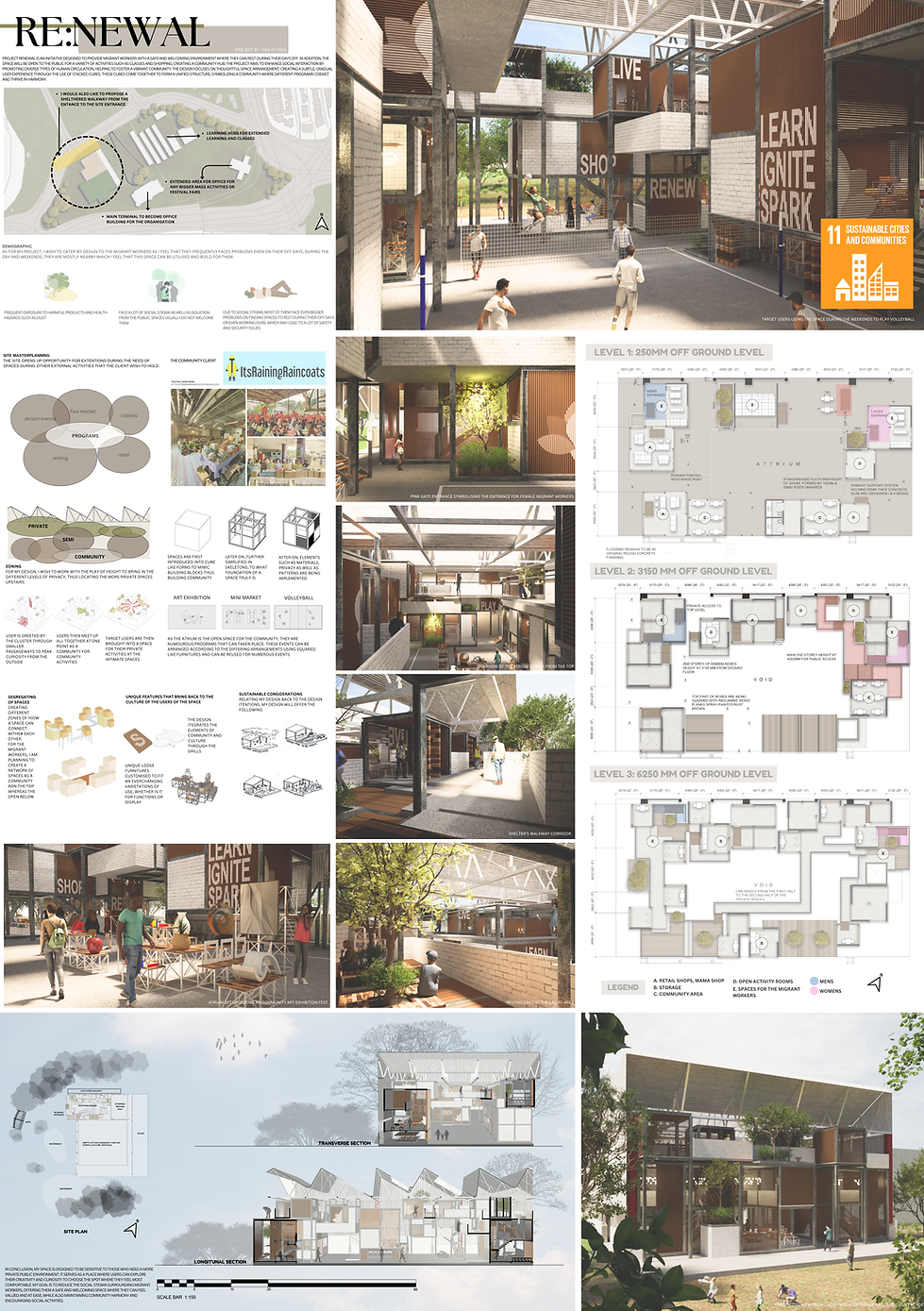
I have already graduated and successfully completed five major projects, including one group project. Two of these were presented directly to clients, giving me valuable real-world experience.
From my first year onward, I completed four individual key projects as part of my coursework. Through these, I applied a wide range of skills, which boosted my confidence in both the design process and the final outcomes.
What I enjoy most about these projects is the hands-on work, especially creating visual elements like mood boards that help convey my ideas more effectively. I’m also very adventurous when it comes to exploring and expressing different concepts, so sketching and documenting my thought process play a crucial role in my creative journey.
pro-
jects
01
PROJECT E | KEONG SAIK
A HOME FOR UNIQUE INDIVIDUALS
Project E is a project where I am challenged to design a plot that was as narrow as 4m and transform it into a living space for a family of unique individuals of different living needs as well as dedicating a walkway for the general public.

material choicing


The project focuses a lot on enhancing the spatial qualities by encouraging a more unique way of circulation and experience of the space. I thought, must we always walked in a straight line? How about make it more exciting yet healing for everyone to come.
" A space where we all share our passion"
The beauty is a 4 story building with the two towers being connected at the main level. Members of the public can excess the 1.8m walkway via the stairs up and experience the walk around the hidden park that connects the two ends. Providing an experience for all.

.jpg)
02
PROJECT v | nacli
A INSTITUTION FOR THE CURIOUS
In project V, we are tasked to revamp an existing building, NACLI, into a new and suitable building and space for learners of an age variety. In this project, I played around with fragmentation as well as various elements such as nature and structure.



" Creating necessary tension for the right spaces"
Some people may wonder, don't a space that is so complicated gonna create unnecessary confusion and misled? Well, I want people to feel that way because this is a way to manipulate human experience and get more thinking involved.
" A gradient to test human desire to move throughout spaces"
My project follows in a gradient starting from a space of a higher and more tense area to a semi tense area then relaxing are. This is so that we can control human flow via the need of having a more open and comfortable space. I want curiosity to occur,


" Turning the impossible into reality"
By using fragmentation, there were many doubts at first but soon after a while, I started realising that this solution is very workable in an institution situation as it helps enhance the minds of knowing who they are a lot better as well as identifying their likings.
" Dividing space using height, structure and dividence"
Instead of just using solid walls in my project, I utilise many other options as well such as dividing a space using different material, different forms of nature if not different structures in considerations of the requirements of each programs.
" A space where natural is encouraged"
I sought for enhanced ventilation and sunlight as a way to help curb with operational fee, in a survey conducted, most students would prefer if there are more opportunity to connect with natural elements as a way of recalibration.
" Taking it in the form of raw and natural"
Majority of project V uses mainly raw and brutal materials, reason being it because I want to make this space to blend in more towards the surrounding of this building. The building is nestled in the middle of the surrounding nature.


.jpg)

03
nightsea |93 jln dua
A NEW WORLD OF BEAUTIFUL SEA AND SKY
Night sea is a project where we bring warmth and welcome to those who feels to be cast out from modern society as well as restoring the kampong spirit. I aim to cater to individual privacy as well as maximising Spatial arrangements and usage that follows a certain schedule.
Using a contrast of two completely different forms, I will use my design to emulate the sea and the sky, thus, this is why I name it the Night Sea

compact
smart living
temporary
contrast


Spatial
planning
" The well combination of Art and the living"
I made used of objects of signifance to help them gain back a sense of nostalgia and a sense of belonging so that they will feel more comfortable and familiar with.
I can also be indications that are using form language to help them understand the space better and identify the best use.

unique in
element
contrast
" Curbing the norms of brutalism in residential context."
This space focus a lot on hiding a beautiful world from the outside truth and reality which kind of 'deceives' and depict an illusion on letting the users know that they are in a more safe and friendly area. This helps to boost the confidence of those that may face a social stigma towards the outside world.



" My client are the young, where scensory are the most important"
The night sea has been utilising the curves and waves that were simulated from waves to create a design of unless flow throughout the whole user experience journey. Night sea also adds in some elements of warmth during the day and night providing necessary welcomth and warmth.
human
experience

a
story to
remember
" The need of the guide at the end of the day."
Night sea serves as not just a place for the homless but a growing space for the community by providing a different domain to step in from the outside buildings of brutalism, providing a very fine touch of uniqicity and curiosity to those that desires a more beautiful sky and sea. The effects all amulated at night and day.

" I envision a beautiful community where nothing is being stigmatised. "
for
community
design for unity
" First steps to creating an inviting community. "


04
re : newal | oLD
KALLANG AIRPORT
RE-ENVISIONING ACCEPTANCE AND WELLBEING WITH THE THOUGHT OF SUSTAINABILITIES
Project RENEWAL provides migrant workers with a safe, welcoming space to rest on their days off while also serving as a community hub for classes, shopping, and social interaction. Designed with stacked cubes, the structure fosters a vibrant, harmonious environment where diverse programs coexist seamlessly.
" Creating ENVIRONMENTS that are safe, and weather adaptive."


THE MAIN FACADE THAT FACES THE SIDE GATE THAT ACTUALLY OPENS TO PUBLIC FOR EASIER AND FASTER ACCESS.
FORM GREETING
FACADE

THIS SPACE CAN BE USED TO HOST MULTIPLE PROGRAMS AND ACTIVITIES THAT OPENS TO DIFFERING NEEDS AND EVENTS FOR USERS
MULTI USAGE COMMON GROUND LEVEL

SPECIALLY DESIGNED SPACES WITH FOLDING DOORS PROVIDE A MORE INTIMATE AND PRIVATE SPACE FOR USERS WHO PREFER TO REST ALONE OR IN SMALL SPACES.
PRIVATE SHELTERS

EACH PRIVATE SPACES ARE CONNECTED BY A SINGULAR ROUTE AND WALKWAY THAT ENSURES THE SAFETY OF THE USERS AND WELLBEING
CORRIDORS THAT CONNECT

AN OPEN STREET VIEW FROM ANY POINT OF THE DESIGN PUTS USERS AT EASE AS THEY ARE ABLE TO BE AWARE OF WHAT IS AROUND THEM.
SURVEILLANCE

CREATING SPACES THAT BRINGS IN NATURE THAT RELATES BACK TO SURROUNDING SITE AMBIENCE AND INTENTIONS.
RECONNECTING TO NATURE

PLANNING FOR THE ONES IN NEED.
UNDERSTANDING THE SURROUNDINGS AND PLANNING AHEAD FOR THOSE THAT NEEDS MORE THAN OTHERS.






.jpg)
.png)















